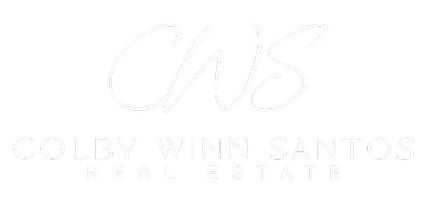
3 Beds
3 Baths
1,978 SqFt
3 Beds
3 Baths
1,978 SqFt
Key Details
Property Type Single Family Home
Sub Type Single Family Residence
Listing Status Active
Purchase Type For Sale
Square Footage 1,978 sqft
Price per Sqft $755
MLS Listing ID P1-24042
Bedrooms 3
Full Baths 2
Half Baths 1
HOA Y/N No
Year Built 1985
Lot Size 3,214 Sqft
Property Sub-Type Single Family Residence
Property Description
Location
State CA
County Los Angeles
Area 628 - Glendale-South Of 134 Fwy
Interior
Interior Features All Bedrooms Up
Heating Forced Air, See Remarks
Cooling Central Air
Fireplaces Type See Remarks
Fireplace Yes
Appliance Built-In Range, Dryer, Washer
Laundry Laundry Closet
Exterior
Parking Features Driveway Up Slope From Street, Garage, See Remarks
Garage Spaces 2.0
Garage Description 2.0
Fence See Remarks
Pool None
Community Features Hiking
View Y/N Yes
View City Lights
Porch See Remarks
Total Parking Spaces 2
Private Pool No
Building
Lot Description Lawn
Dwelling Type House
Story Three Or More
Entry Level Three Or More
Sewer Public Sewer
Water Public
Level or Stories Three Or More
Others
Senior Community No
Tax ID 5679013007
Acceptable Financing Cash, Cash to New Loan
Listing Terms Cash, Cash to New Loan
Special Listing Condition Standard
Virtual Tour https://www.1118oberlin.com/mls/210985776









